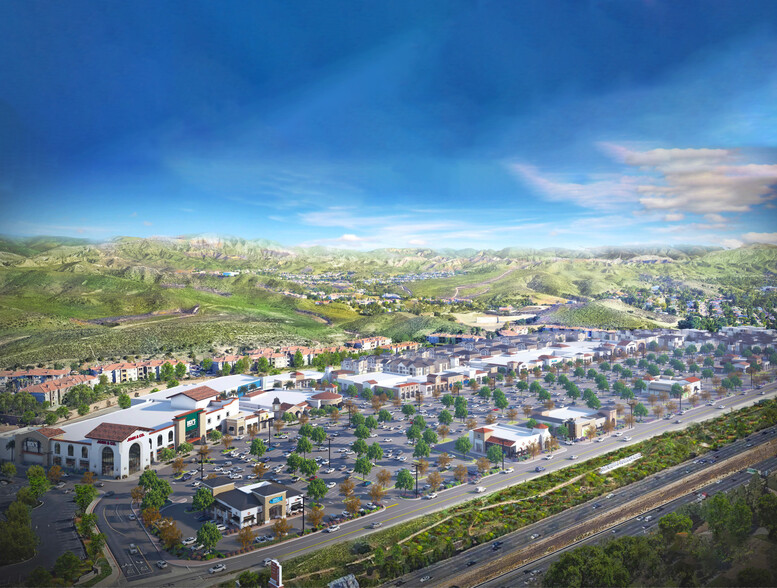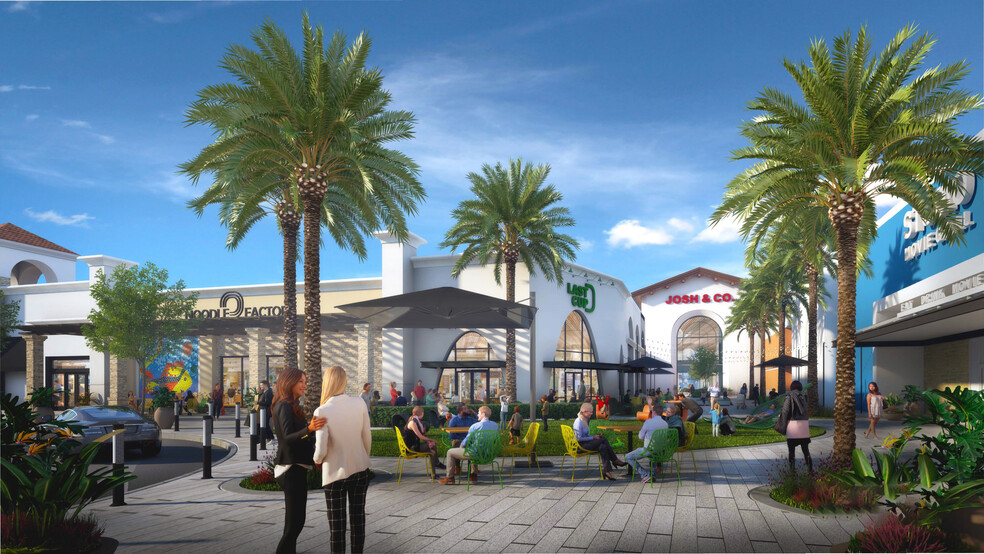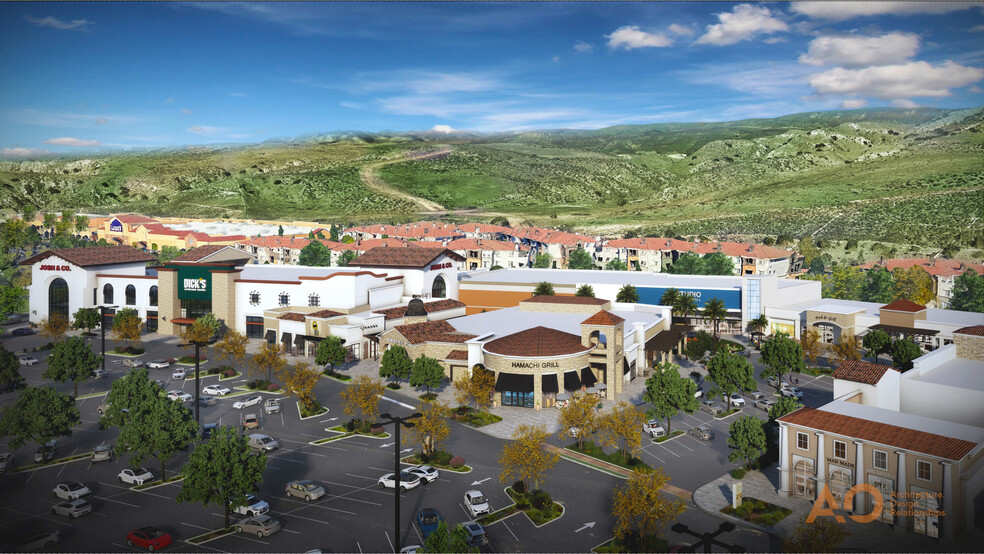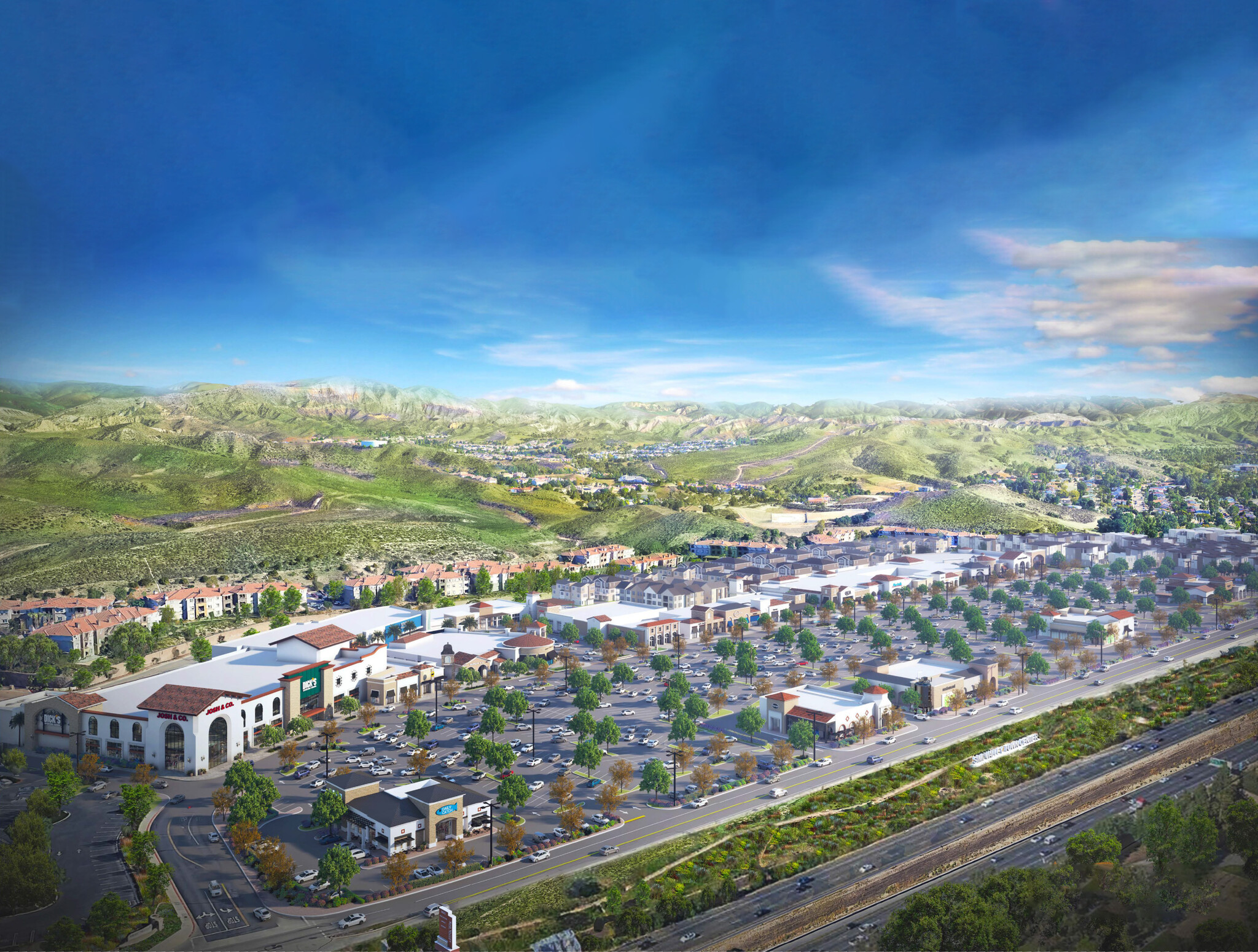thank you

Your email has been sent.

Simi Valley Town Center 1685 Simi Town Center Way 712 - 208,160 SF of Retail Space Available in Simi Valley, CA 93065




HIGHLIGHTS
- Proposed on-site redevelopment includes 275 townhomes for sale set to transform Simi Valley Town Center into a vibrant mixed-use destination.
- Ample parking ensures convenience for growing population.
- Over 43,877 residents in this area, with an average household income of $144,842 within two miles.
- Join other national tenants such as Studio Movie Grill, Marshalls, Ulta Beauty, Tilly’s, Vans, California Pizza Kitchen, Starbucks and more.
- Full calendar of events with promotions on Instagram @svtowncenter.
- Incredible visibility and access to the 118 Freeway with over 113,851 vehicles per day.
SPACE AVAILABILITY (20)
Display Rental Rate as
- SPACE
- SIZE
- TERM
- RENTAL RATE
- RENT TYPE
| Space | Size | Term | Rental Rate | Rent Type | ||
| 1st Floor | 53,647 SF | Negotiable | Upon Request Upon Request Upon Request Upon Request Upon Request Upon Request | TBD | ||
| 1st Floor, Ste B!-450-460 | 4,278 SF | Negotiable | Upon Request Upon Request Upon Request Upon Request Upon Request Upon Request | TBD | ||
| 1st Floor, Ste B1-130-150 | 12,096 SF | Negotiable | Upon Request Upon Request Upon Request Upon Request Upon Request Upon Request | TBD | ||
| 1st Floor, Ste B1-420 | 1,077 SF | Negotiable | Upon Request Upon Request Upon Request Upon Request Upon Request Upon Request | TBD | ||
| 1st Floor, Ste B1-430 | 1,072 SF | Negotiable | Upon Request Upon Request Upon Request Upon Request Upon Request Upon Request | TBD | ||
| 1st Floor, Ste B1-440 | 5,850 SF | Negotiable | Upon Request Upon Request Upon Request Upon Request Upon Request Upon Request | TBD | ||
| 1st Floor, Ste B1-470 | 4,597 SF | Negotiable | Upon Request Upon Request Upon Request Upon Request Upon Request Upon Request | TBD | ||
| 1st Floor, Ste B1-520-527 | 11,874 SF | Negotiable | Upon Request Upon Request Upon Request Upon Request Upon Request Upon Request | Negotiable | ||
| 1st Floor, Ste B1-587 | 1,787 SF | Negotiable | Upon Request Upon Request Upon Request Upon Request Upon Request Upon Request | Negotiable | ||
| 1st Floor, Ste B1-680 | 1,234 SF | Negotiable | Upon Request Upon Request Upon Request Upon Request Upon Request Upon Request | Negotiable | ||
| 1st Floor, Ste B1-700-790 | 20,000-25,000 SF | Negotiable | Upon Request Upon Request Upon Request Upon Request Upon Request Upon Request | Negotiable | ||
| 1st Floor, Ste B2-225 | 712 SF | Negotiable | Upon Request Upon Request Upon Request Upon Request Upon Request Upon Request | Negotiable | ||
| 1st Floor, Ste B2-255 | 3,123 SF | Negotiable | Upon Request Upon Request Upon Request Upon Request Upon Request Upon Request | Negotiable | ||
| 1st Floor, Ste B2-280 | 1,388 SF | Negotiable | Upon Request Upon Request Upon Request Upon Request Upon Request Upon Request | Negotiable | ||
| 1st Floor, Ste PAD A | 5,250 SF | Negotiable | Upon Request Upon Request Upon Request Upon Request Upon Request Upon Request | TBD | ||
| 1st Floor, Ste PAD B | 6,500 SF | Negotiable | Upon Request Upon Request Upon Request Upon Request Upon Request Upon Request | TBD | ||
| 1st Floor, Ste PAD C | 7,500 SF | Negotiable | Upon Request Upon Request Upon Request Upon Request Upon Request Upon Request | TBD | ||
| 1st Floor, Ste PAD D | 6,000 SF | Negotiable | Upon Request Upon Request Upon Request Upon Request Upon Request Upon Request | TBD | ||
| 1st Floor, Ste Suite B | 1,528 SF | Negotiable | Upon Request Upon Request Upon Request Upon Request Upon Request Upon Request | Negotiable | ||
| 2nd Floor | 53,647 SF | Negotiable | Upon Request Upon Request Upon Request Upon Request Upon Request Upon Request | TBD |
1475 Simi Town Center Way - 1st Floor
- Can be combined with additional space(s) for up to 107,294 SF of adjacent space
1555 Simi Town Center Way - 1st Floor - Ste B!-450-460
1555 Simi Town Center Way - 1st Floor - Ste B1-130-150
1555 Simi Town Center Way - 1st Floor - Ste B1-420
1555 Simi Town Center Way - 1st Floor - Ste B1-430
1555 Simi Town Center Way - 1st Floor - Ste B1-440
1555 Simi Town Center Way - 1st Floor - Ste B1-470
1555 Simi Town Center Way - 1st Floor - Ste B1-520-527
1555 Simi Town Center Way - 1st Floor - Ste B1-587
1555 Simi Town Center Way - 1st Floor - Ste B1-680
1555 Simi Town Center Way - 1st Floor - Ste B1-700-790
1555 Simi Town Center Way - 1st Floor - Ste B2-225
- Partially Built-Out as Standard Retail Space
1555 Simi Town Center Way - 1st Floor - Ste B2-255
- Partially Built-Out as a Restaurant or Café Space
1555 Simi Town Center Way - 1st Floor - Ste B2-280
- Partially Built-Out as a Restaurant or Café Space
1403 Simi Town Center Way - 1st Floor - Ste PAD A
- Partially Built-Out as a Restaurant or Café Space
- Space is an outparcel at this property
- Space is in Excellent Condition
1501 Simi Town Center Way - 1st Floor - Ste PAD B
- Partially Built-Out as a Restaurant or Café Space
- Space is an outparcel at this property
1503 Simi Town Center Way - 1st Floor - Ste PAD C
- Partially Built-Out as a Restaurant or Café Space
- Space is an outparcel at this property
1505 Simi Town Center Way - 1st Floor - Ste PAD D
- Partially Built-Out as a Restaurant or Café Space
1581 Simi Town Center Way - 1st Floor - Ste Suite B
1475 Simi Town Center Way - 2nd Floor
- Can be combined with additional space(s) for up to 107,294 SF of adjacent space
Rent Types
The rent amount and type that the tenant (lessee) will be responsible to pay to the landlord (lessor) throughout the lease term is negotiated prior to both parties signing a lease agreement. The rent type will vary depending upon the services provided. For example, triple net rents are typically lower than full service rents due to additional expenses the tenant is required to pay in addition to the base rent. Contact the listing broker for a full understanding of any associated costs or additional expenses for each rent type.
1. Full Service: A rental rate that includes normal building standard services as provided by the landlord within a base year rental.
2. Double Net (NN): Tenant pays for only two of the building expenses; the landlord and tenant determine the specific expenses prior to signing the lease agreement.
3. Triple Net (NNN): A lease in which the tenant is responsible for all expenses associated with their proportional share of occupancy of the building.
4. Modified Gross: Modified Gross is a general type of lease rate where typically the tenant will be responsible for their proportional share of one or more of the expenses. The landlord will pay the remaining expenses. See the below list of common Modified Gross rental rate structures: 4. Plus All Utilities: A type of Modified Gross Lease where the tenant is responsible for their proportional share of utilities in addition to the rent. 4. Plus Cleaning: A type of Modified Gross Lease where the tenant is responsible for their proportional share of cleaning in addition to the rent. 4. Plus Electric: A type of Modified Gross Lease where the tenant is responsible for their proportional share of the electrical cost in addition to the rent. 4. Plus Electric & Cleaning: A type of Modified Gross Lease where the tenant is responsible for their proportional share of the electrical and cleaning cost in addition to the rent. 4. Plus Utilities and Char: A type of Modified Gross Lease where the tenant is responsible for their proportional share of the utilities and cleaning cost in addition to the rent. 4. Industrial Gross: A type of Modified Gross lease where the tenant pays one or more of the expenses in addition to the rent. The landlord and tenant determine these prior to signing the lease agreement.
5. Tenant Electric: The landlord pays for all services and the tenant is responsible for their usage of lights and electrical outlets in the space they occupy.
6. Negotiable or Upon Request: Used when the leasing contact does not provide the rent or service type.
7. TBD: To be determined; used for buildings for which no rent or service type is known, commonly utilized when the buildings are not yet built.
PROPERTY FACTS
| Total Space Available | 208,160 SF | Center Properties | 14 |
| Min. Divisible | 712 SF | Frontage | 2,610’ on Simi Town Center Way |
| Max. Contiguous | 107,294 SF | Gross Leasable Area | 904,281 SF |
| Center Type | Regional Mall | Total Land Area | 70.91 AC |
| Parking | 2042 Spaces | Year Built | 2005 |
| Stores | 50 |
| Total Space Available | 208,160 SF |
| Min. Divisible | 712 SF |
| Max. Contiguous | 107,294 SF |
| Center Type | Regional Mall |
| Parking | 2042 Spaces |
| Stores | 50 |
| Center Properties | 14 |
| Frontage | 2,610’ on Simi Town Center Way |
| Gross Leasable Area | 904,281 SF |
| Total Land Area | 70.91 AC |
| Year Built | 2005 |
ABOUT THE PROPERTY
Simi Valley Town Center is an open-air shopping, dining and entertainment center located north of Highway 118, in Simi Valley, CA. The center is undergoing a multi-phase redevelopment that has brought California’s first Studio Movie Grill, a 10-screen state-of-the-art in-theater dining experience, along with Marshalls, Ulta, and top restaurants such as Buffalo Wild Wings, California Pizza Kitchen, Larsen’s Steakhouse, and much more.
- Freeway Visibility
- Pylon Sign
- Restaurant
- Drive Thru
NEARBY MAJOR RETAILERS










Presented by

Simi Valley Town Center | 1685 Simi Town Center Way
Hmm, there seems to have been an error sending your message. Please try again.
Thanks! Your message was sent.




